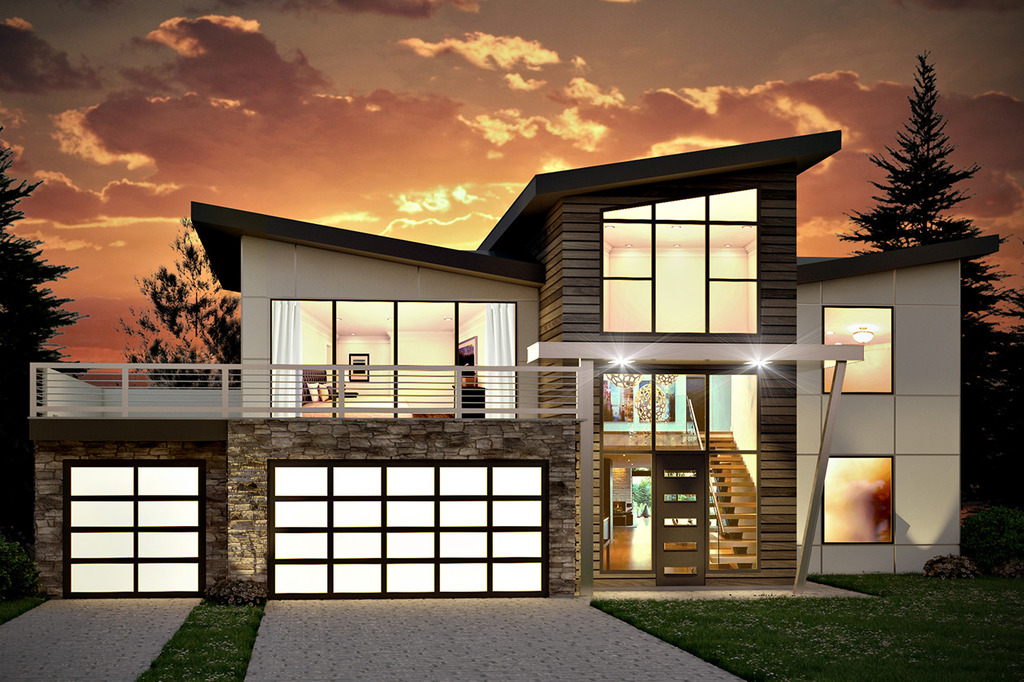House Design 3526 Sq/Ft - 4 Beds 2.5 Baths 3 Floors 2 Garages 2 Story House
 |
| House Design 3526 Sq/Ft - 4 Beds 2.5 Baths 3 Floors 2 Garages Two Story House |
DESCRIPTION : House Design 3526 Sq/Ft - 4 Beds 2.5 Baths 3 Floors 2 Garages 2 Story House
Modern and luxurious, this 3,526-square-foot home stands out. Check out the master suite, which is easy to reach on the main level and treats you to a sleek bathroom (look at that shower), huge closet, two sinks, and more. Also cool: the rooftop deck.Basic Features :
- Bedrooms : 4
- Baths : 2.5
- Stories: 2
- Garages: 3
Dimension :
- Depth : 50' 6"
- Height : 27' 6"
- Width : 59' 6"
Area :
- Total : 3526 sq/ft
- Decks : 524 sq/ft
- Garage : 687 sq/ft
- Main Floor : 1725 sq/ft
- Patios : 172 sq/ft
- Porch : 70 sq/ft
- Upper Floor : 1801 sq/ft
Ceiling :
- Garage Ceiling : 9' 4"
- Main Ceiling : 9'
- Upper Ceiling Ft : 9'
Roof :
- Primary Pitch : 2/12
- Roof Framing : Stick
- Roof Load : 30LL/15DL
- Roof Type : I-JOIST
- Secondary Pitch : 1/12
Exterior Wall Framing :
- Exterior Wall Finish : Stucco/Siding
- Framing : 2x6
- Insulation : R19 / R38
Bedroom Features :
- Main Floor Master Bedroom
- Walk In Closet
Kitchen Features :
- Breakfast Nook
- Kitchen Island
- Walk In Pantry Cabinet Pantry
Additional Room Features :
- Family Room Keeping Room
- Great Room Living Room
- Hobby Rec Room Game Room
- Loft
- Main Floor Laundry
- Wet Bar
Garage Features :
- Oversized Garage
Lot Characteristics :
- Suited For View Lot
Outdoor Spaces :
- Covered Front Porch
- Covered Rear Porch





0 Response to "House Design 3526 Sq/Ft - 4 Beds 2.5 Baths 3 Floors 2 Garages 2 Story House"
Post a Comment